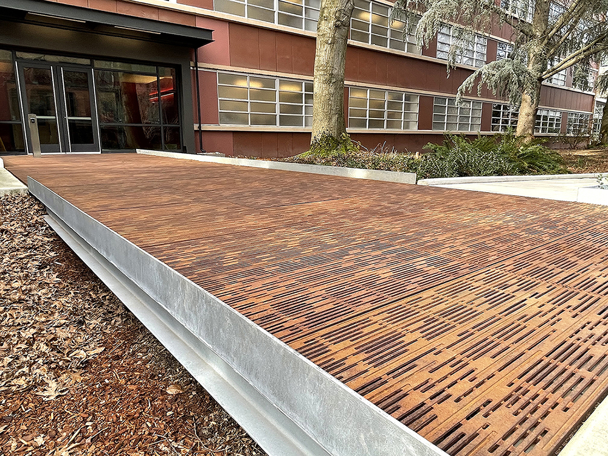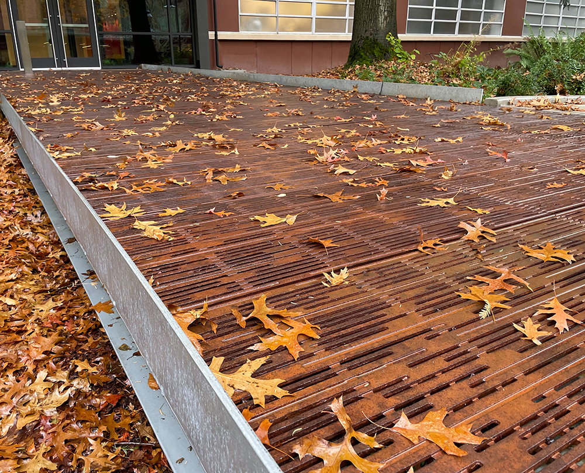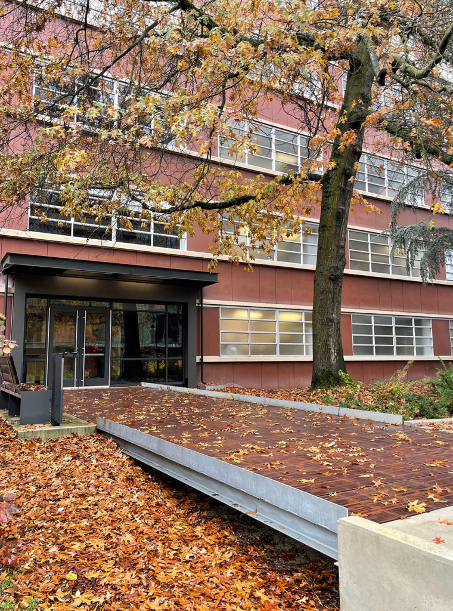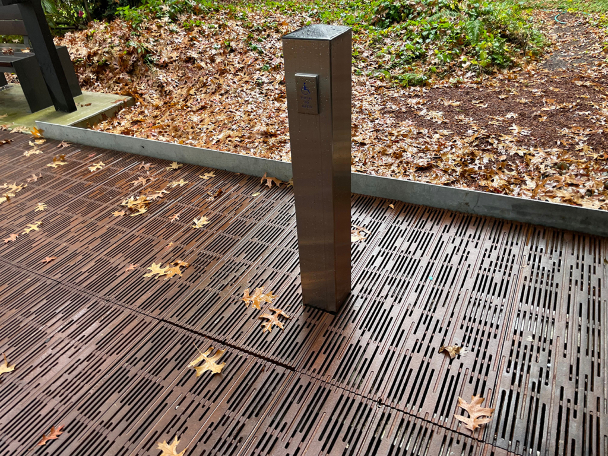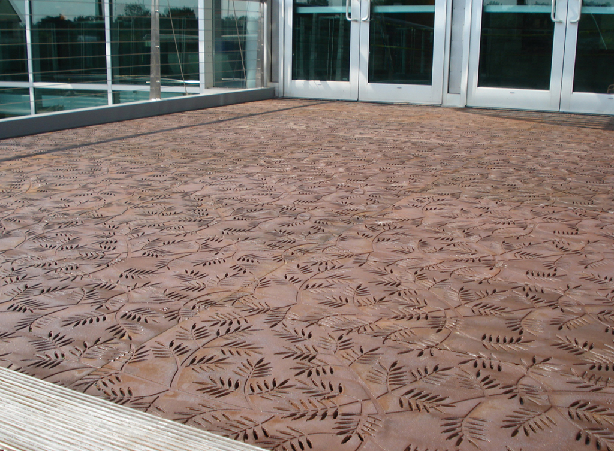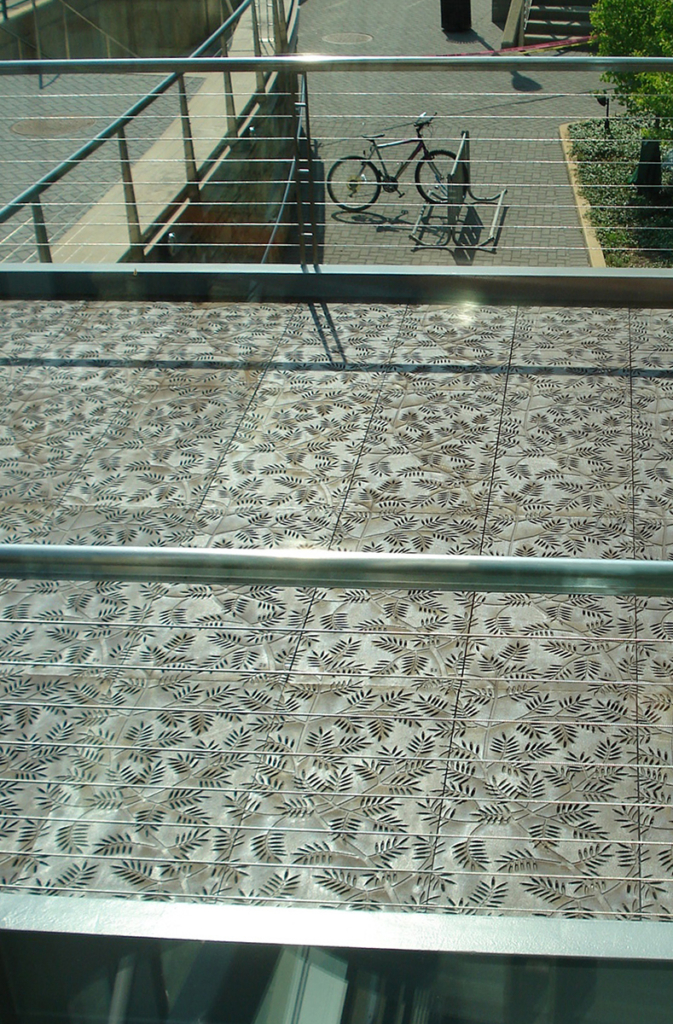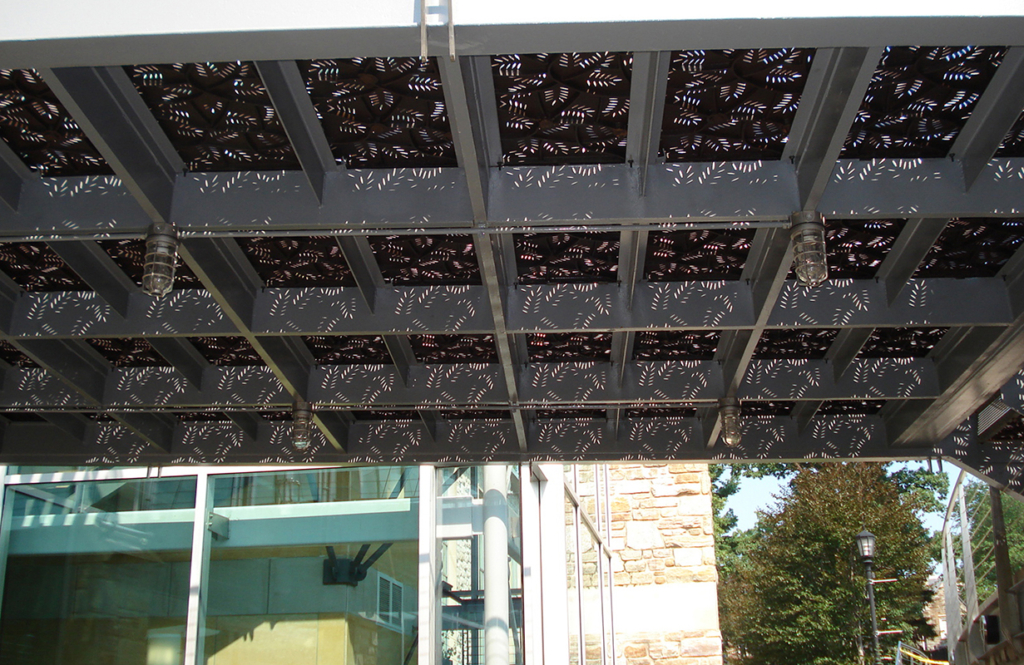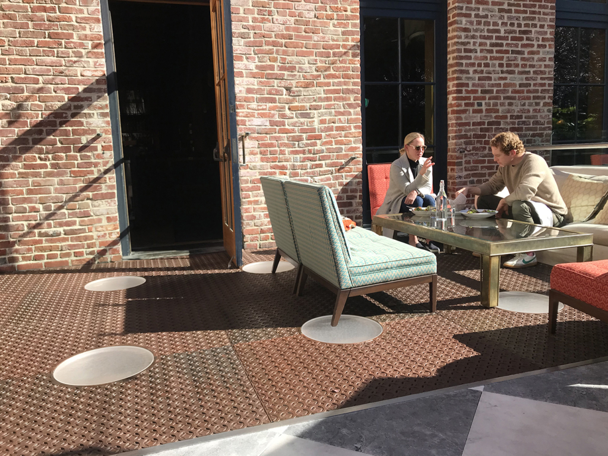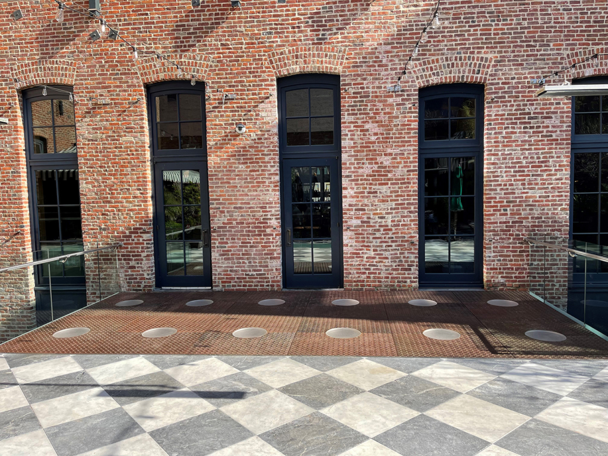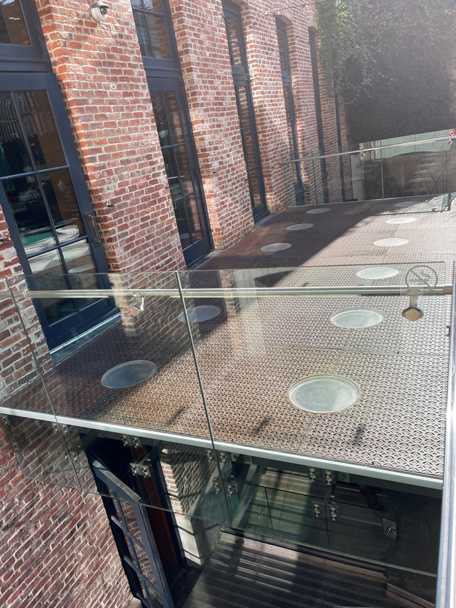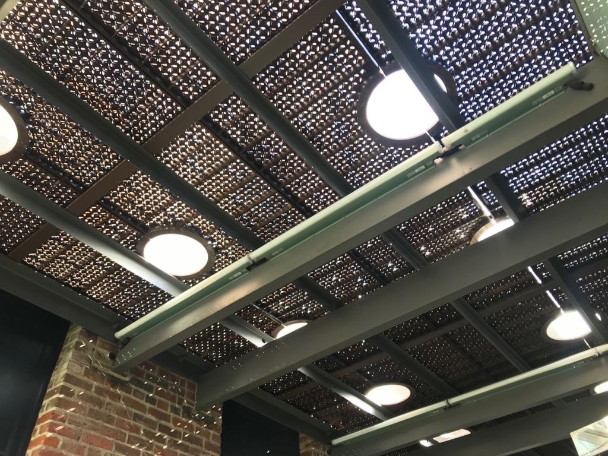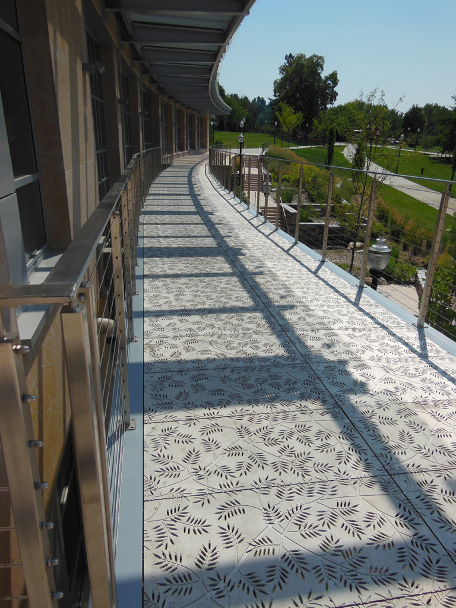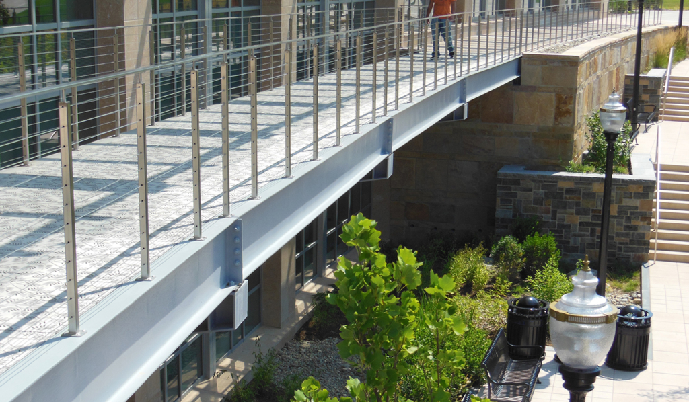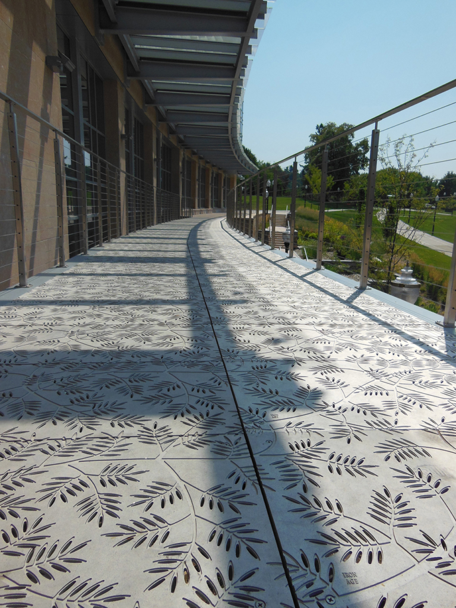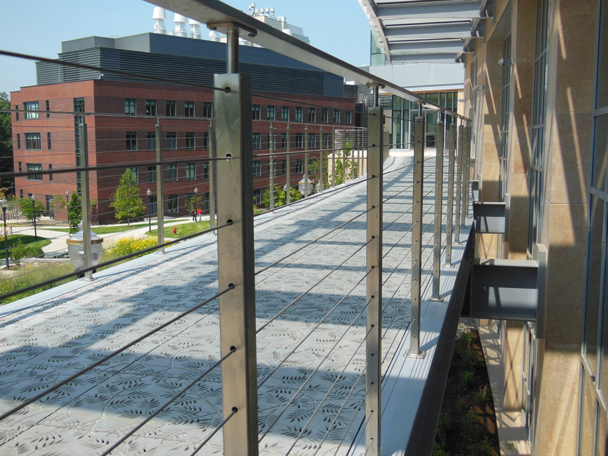Decorative Grating in Pedestrian Bridge Designs
Primarily designed to keep people safe (i.e. keeping us separated from various forms of traffic, enabling us to cross over water and/or marshy land, etc.), pedestrian bridges are also an innovative way to allow greater access to natural areas without damaging fragile landscapes.
Landscape architects who incorporate our decorative grating into their pedestrian bridge decks transform them from purely functional walkways to artistic design elements. We thought we’d showcase a few examples in hopes of sparking even more creativity.
LANDSCAPE ARCHITECT: Mithūn
PROJECT/LOCATION: Seattle University Thomas J. Bannan Center, Seattle, WA
PRODUCT: 24” x 48” Rain heel proof grates
MATERIAL/FINISH: Raw cast iron
Located outside a newly renovated building on the Seattle University campus, this pedestrian bridge solves a common problem—how to preserve and protect an existing tree and incorporate it into your overall project design.
The landscape architect’s clever solution was a slightly elevated walkway that goes up and over the root system of what the university considers one of its “legacy” trees—a large red oak situated right next to the entry of this hall.
A steel frame provides a 12’ x 36’ platform for an array of our Rain heel proof grate panels to sit on. The bridge frame includes galvanized steel wheel stop edges for ADA accessibility and safety. Some grates were waterjet cut to allow placement of an ADA door button post.
LANDSCAPE ARCHITECT: Hord Coplan Macht
PROJECT/LOCATION: Loyola University – Maryland, Baltimore, MD
PRODUCT: 12” x 20” and 20” x 40” Locust heel proof grates
MATERIAL/FINISH: Cast iron w/ Baked-On-Oil Finish
Landscape Architect Hord Coplan Macht re-purposed our 12” x 20” Locust heel proof grates to create this stunning stairway on the Loyola University Maryland campus.
The stairs lead directly onto a pedestrian bridge deck/building entry way which also features our cast iron Locust heel proof grates, but in larger 20” x 40” panels.
The frame holding them features a raised steel edge and cable wire railing for safety.
The light coming through to the underside of the bridge deck beautifully casts our Locust pattern onto surrounding surfaces, adding another element of visual interest.
CREATIVE DIRECTOR: Ken Fulk Inc.
PROJECT/LOCATION: The Battery, San Francisco, CA
PRODUCT: Custom 49” x 66” Interlaken heel proof grates
MATERIAL/FINISH: Cast iron w/ Baked-On-Oil Finish
We partnered with world-renowned design firm, Ken Fulk, Inc. on this pedestrian bridge for The Battery, a members-only social club and luxury boutique hotel in San Francisco.
The bridge consists of (12) custom 49” x 66” cast iron grate panels in our Interlaken pattern sitting atop an 11’ x 25’ steel frame.
The grates were cast in halves with an 18” Dia. opening where the panels meet. Kiln-cast glass inserts from Bullseye Studio cover the openings and are lit from below at night.
LANDSCAPE ARCHITECT: Towers|Golde
PROJECT/LOCATION: Life Science Laboratories, University of Massachusetts -Amherst, Amherst, MA
PRODUCT: 20” x 40” Locust heel proof grates
MATERIAL/FINISH: Raw cast aluminum
This project was one of the first pedestrian bridges we ever worked on, and it’s easy to see from these photos why it’s still one of our favorites.
Both functionality and form were equal considerations when Towers|Golde incorporated this eye-catching elevated walkway into their landscape plans.
The permeable bridge deck, clad in cast aluminum 20” x 40” Locust heel proof grate panels, is just one element in a complex system beautifully designed to capture, filter and detain runoff from UMass Amherst’s Life Science Laboratories roof and surrounding paved areas.
A 42” high cable railing system was installed on both sides of the bridge for pedestrian safety.
We hope these projects inspired you to think about how to incorporate decorative grating in your next pedestrian bridge design. Please let us know if you have any questions, need a quote, or have a project you’d like to discuss. We look forward to hearing your ideas!

